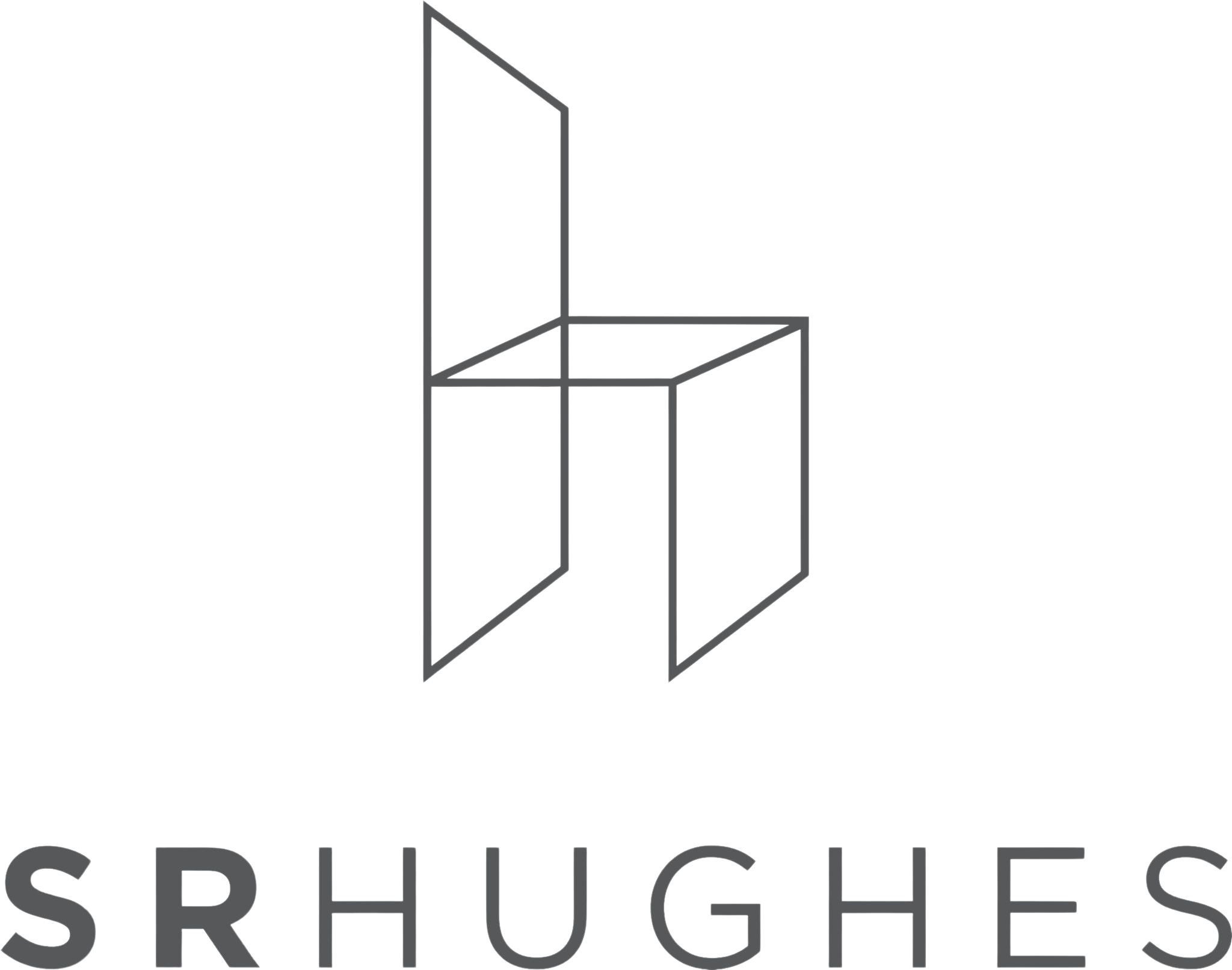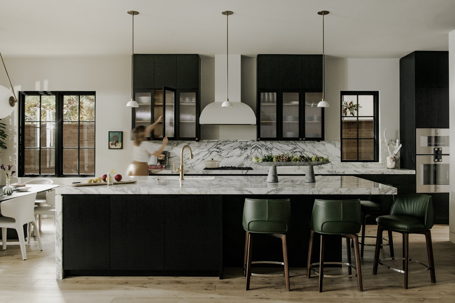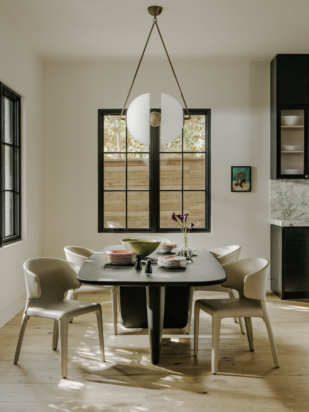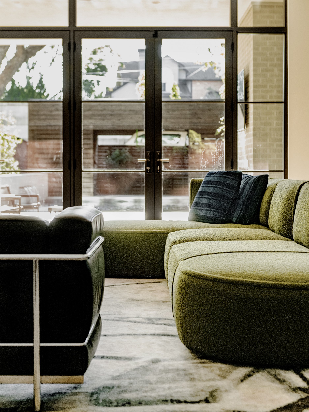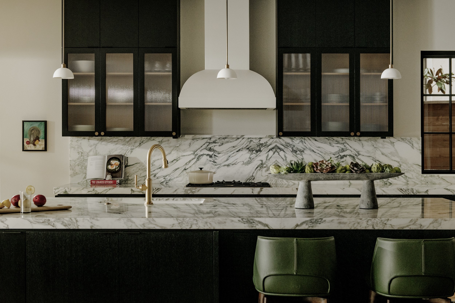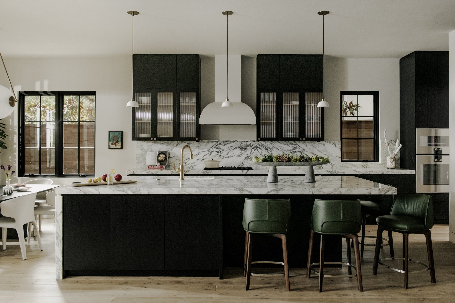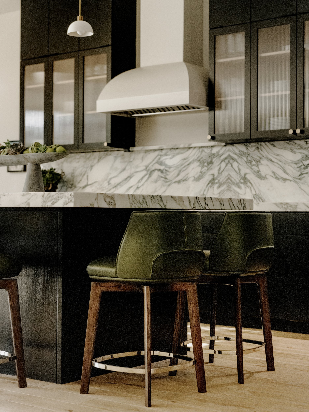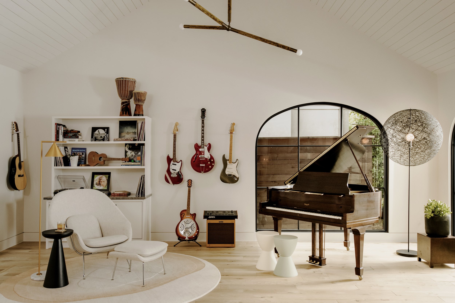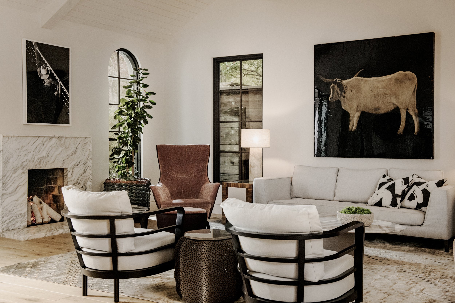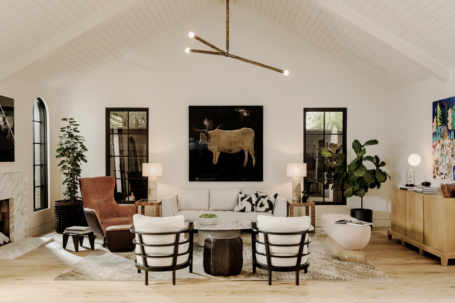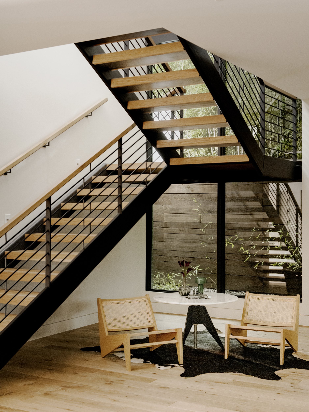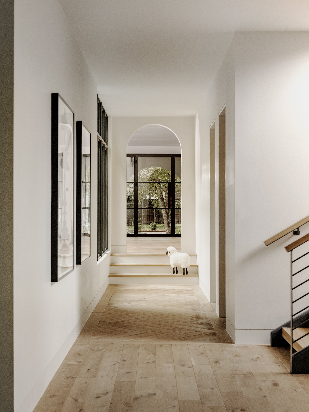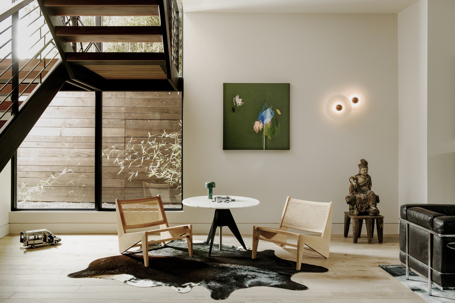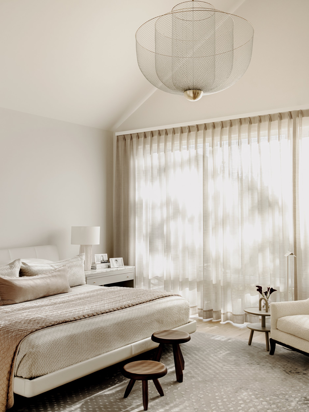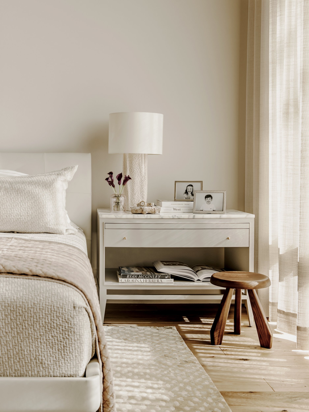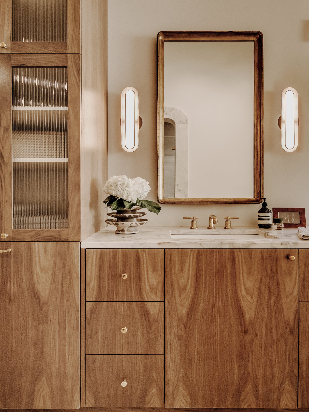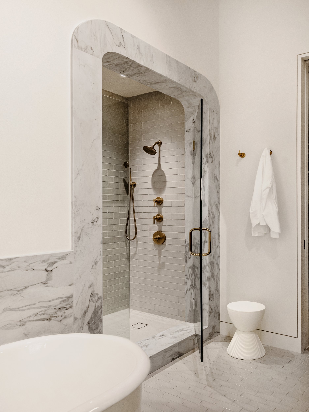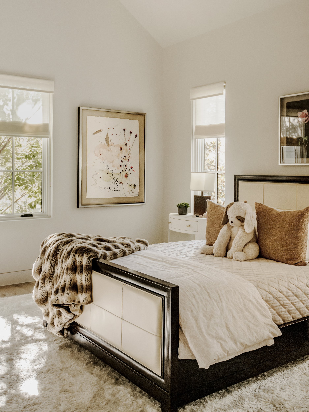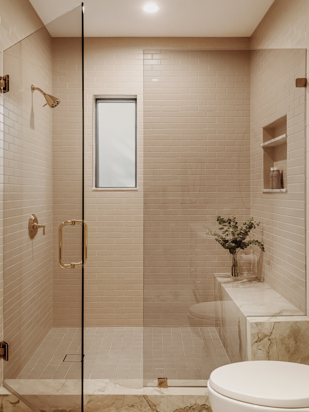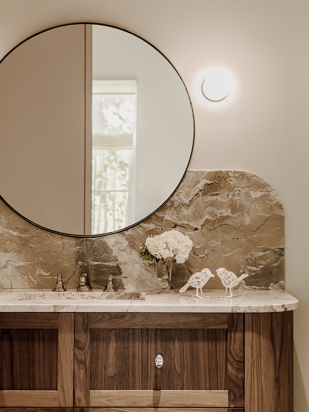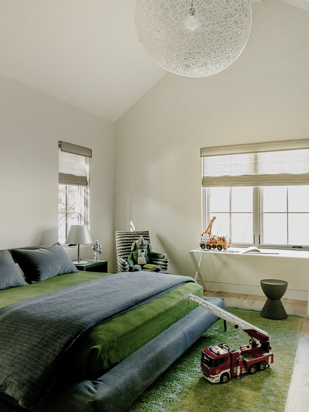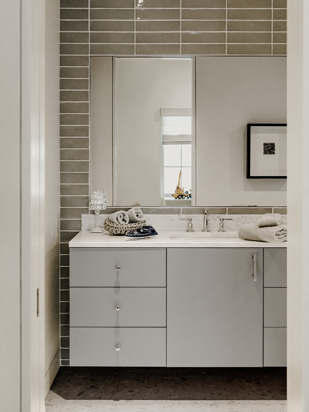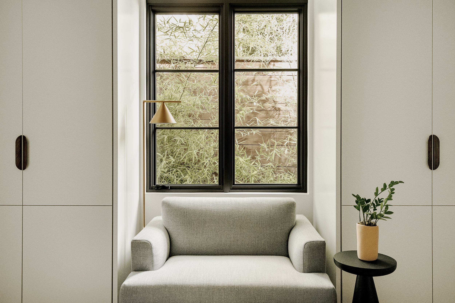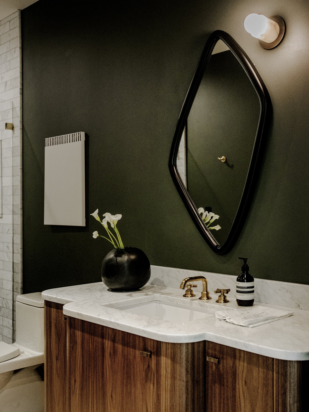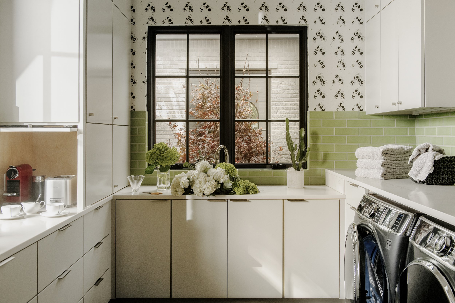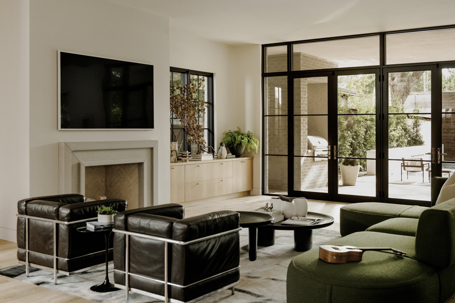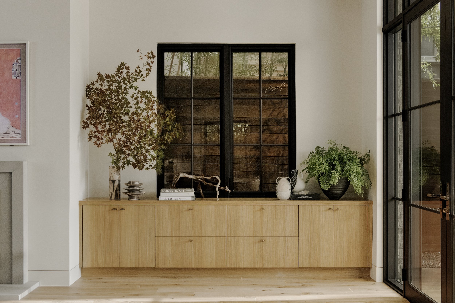The Abbott House in Rue Magazine
A Full-Fledged Family Affair
We are thrilled to share that our Abbott House interior design project was featured in Rue Magazine’s 2024 Spring issue.
The Abbott House is a unique example of beauty, history, and family working together. Originally built in the 1920’s, this home is a classic Tudor-style cottage located on a charming street in Highland Park, Dallas. The house sits on a narrow lot and backs up to the Katy Trail. Deck and Nina Sachse purchased the bungalow in 2011, and as their family grew, they knew they needed more space but loved their location. Smithdish Architecture was hired in 2020 to work that magic. They proposed adding a second story to accommodate three bedrooms and three baths, which then offered ample space for two large living areas and a guest room on the ground level. The original 2,450 Sq.Ft. cottage was eloquently transformed into 4,250 Sq.Ft. of well-planned living space while keeping the original feel from the front facade.
SR Hughes’ scope of work entailed a whole-house interior design from conception through completion- which included every surface, fixture, finish, hardware, paint, paper, lighting, and furniture pieces.
